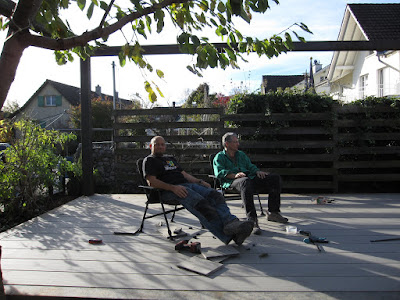Hooray! It is finished.
Yesterday the client and I spent the best part of the day laying the flooring.
It should have been a smooth process but for reasons that will become clear as your read this post, it wasn't!
We are half way through the laying and we discover a problem. The specified width of each board is 242mm and the spacing T piece which is also the fixing system occupies another 7mm as a gap. Together 1 board and 1 gap should = 249mm.
The total space between the 2 steel floor elements is 3493mm (14 boards x 249mm + 7mm)
What we noticed though was when laid, 1 board + 1 gap were between 250mm and 251mm. Never less than 250mm!
By the end of the span we were over more than 20+mm!
We first stared to use clamps in reverse to create maxiumum tension in the boards, but this was not giving us the results we needed.
Then we came up with an idea to chase back these gaps - by modifying the T pieces that make the gaps.
It was time consuming bue we were able to file off some plastic to make a gap of about 6mm which after laying resulted in overall board+gaps of 248.5mm.
Even with this, the last 2 boards were not so straight forward to install, but in the end it went in without long cutting the last board.
I think the result was worth the effort. We have a span with exactly 14 boards.
The cut out around the Walnut tree had to be adjusted after we got the last boards in. No problem with the jig-saw. I hope there is enough growth room for 10 years with the opening we got. Luckily Walnut trees are slow growers.
And finally some pics of the end product. The Yagoona Gardenqub.
p.s. the client and I relaxing after a job well done.
Yesterday the client and I spent the best part of the day laying the flooring.
It should have been a smooth process but for reasons that will become clear as your read this post, it wasn't!
We are half way through the laying and we discover a problem. The specified width of each board is 242mm and the spacing T piece which is also the fixing system occupies another 7mm as a gap. Together 1 board and 1 gap should = 249mm.
The total space between the 2 steel floor elements is 3493mm (14 boards x 249mm + 7mm)
What we noticed though was when laid, 1 board + 1 gap were between 250mm and 251mm. Never less than 250mm!
By the end of the span we were over more than 20+mm!
We first stared to use clamps in reverse to create maxiumum tension in the boards, but this was not giving us the results we needed.
Then we came up with an idea to chase back these gaps - by modifying the T pieces that make the gaps.
It was time consuming bue we were able to file off some plastic to make a gap of about 6mm which after laying resulted in overall board+gaps of 248.5mm.
Even with this, the last 2 boards were not so straight forward to install, but in the end it went in without long cutting the last board.
I think the result was worth the effort. We have a span with exactly 14 boards.
The cut out around the Walnut tree had to be adjusted after we got the last boards in. No problem with the jig-saw. I hope there is enough growth room for 10 years with the opening we got. Luckily Walnut trees are slow growers.
And finally some pics of the end product. The Yagoona Gardenqub.
p.s. the client and I relaxing after a job well done.










No comments:
Post a Comment