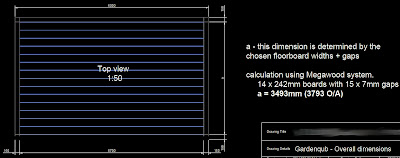For the benefit of the technically minded, thought I would share a couple of images of the overall plan of the first full size Gardenqub prototype to give you an idea of dimensions and scope.
This is the main side view. This client (guinea pig) has asked for a XL version of the Gardenqub. Initially my calculations which were verified by a certified engineer went as far as a 4 x 4 x 2.8m size. This one will be 6 x 3.8 x 2.8m.
To accommodate this I have changed the design to strengthen the frame elbow elements, and added a middle support to the floor frame element which you can see at the bottom of the plan above. Also note the floor joists. These are 100 x 200mm laminated timbers at a max 400mm centers.
This is the side view.
The thing to note is the splaying floor joists. Since the frame elements are 150 x 150mm square pipe, the 200mm high joists with the 21mm flooring would have added an ugly 71mm of timber hanging out below the lower frame elements.
To get around this, the joists 'splay out' to their full depth which you can see in this section view.
To avoid this visual problem on the end joists, they are not 200mm but thinner at about 120mm but they are bolted to the short floor frame element in 3 positions in addition to the joist hangers.
Finally we have the plan view.
Of interest here is the width dimension. Or maybe better defined will be the dimension which spans across the flooring. In order to avoid any split floor boards, I calculate the exact width of the Gardenqub to accommodate the nearest number of full boards. This will ensure a beautifully symmetrical finish.
The Gardenqub is a kit form free standing Pavillion with the interesting feature that the flooring is integrated into the design unlike many such kits that require you to first level off and prepare a flat area in your garden.
My goal was to be able to stand one of these with only 4 points of contact to the ground (This XL version requires 6, see above).
The challenge is the flooring. As I mention above, this floor is held up by massive 100 x 200 floor joists with some special mods. Any of you who are technically minded would wonder then what holds up the these monster joists! For this there are specially designed joist hangers made from 8mm steel! The next post will have more on these.
This is the main side view. This client (guinea pig) has asked for a XL version of the Gardenqub. Initially my calculations which were verified by a certified engineer went as far as a 4 x 4 x 2.8m size. This one will be 6 x 3.8 x 2.8m.
To accommodate this I have changed the design to strengthen the frame elbow elements, and added a middle support to the floor frame element which you can see at the bottom of the plan above. Also note the floor joists. These are 100 x 200mm laminated timbers at a max 400mm centers.
This is the side view.
The thing to note is the splaying floor joists. Since the frame elements are 150 x 150mm square pipe, the 200mm high joists with the 21mm flooring would have added an ugly 71mm of timber hanging out below the lower frame elements.
To get around this, the joists 'splay out' to their full depth which you can see in this section view.
To avoid this visual problem on the end joists, they are not 200mm but thinner at about 120mm but they are bolted to the short floor frame element in 3 positions in addition to the joist hangers.
Of interest here is the width dimension. Or maybe better defined will be the dimension which spans across the flooring. In order to avoid any split floor boards, I calculate the exact width of the Gardenqub to accommodate the nearest number of full boards. This will ensure a beautifully symmetrical finish.
The Gardenqub is a kit form free standing Pavillion with the interesting feature that the flooring is integrated into the design unlike many such kits that require you to first level off and prepare a flat area in your garden.
My goal was to be able to stand one of these with only 4 points of contact to the ground (This XL version requires 6, see above).
The challenge is the flooring. As I mention above, this floor is held up by massive 100 x 200 floor joists with some special mods. Any of you who are technically minded would wonder then what holds up the these monster joists! For this there are specially designed joist hangers made from 8mm steel! The next post will have more on these.




No comments:
Post a Comment